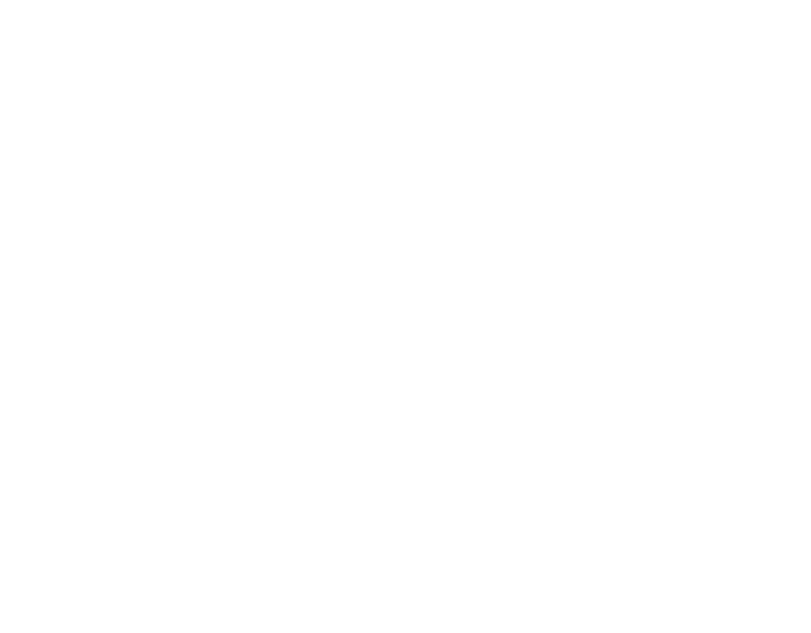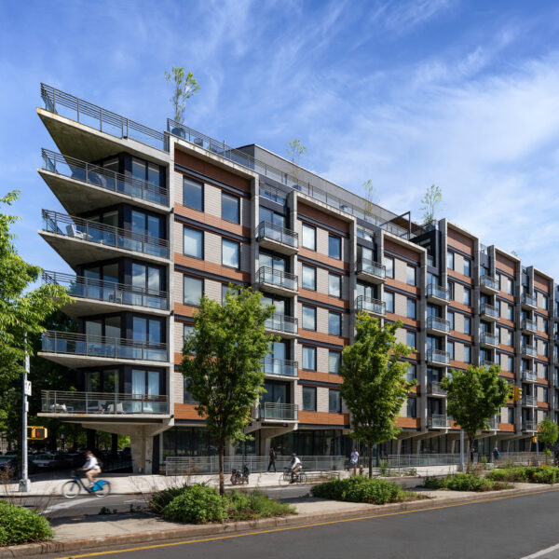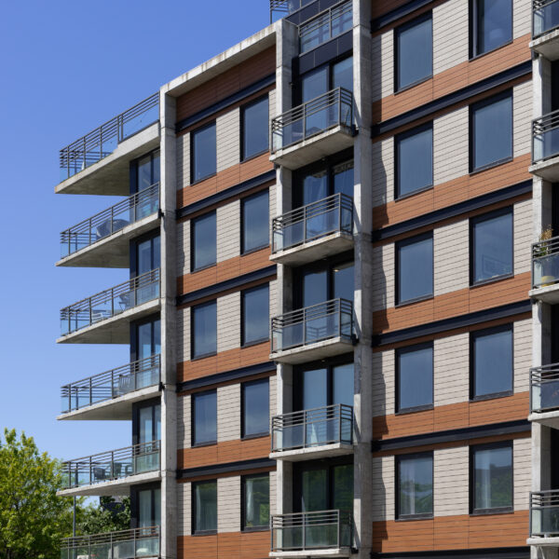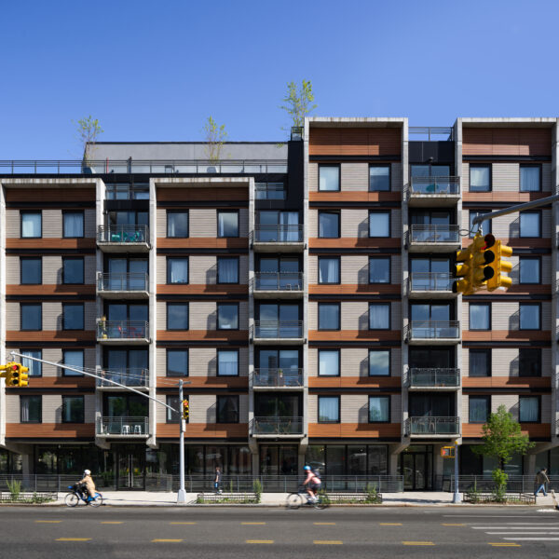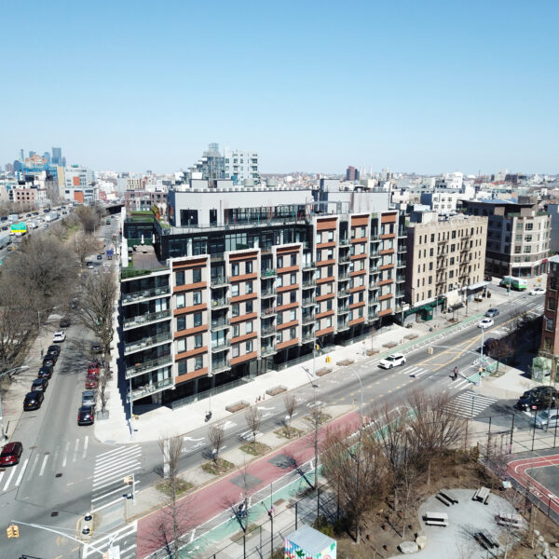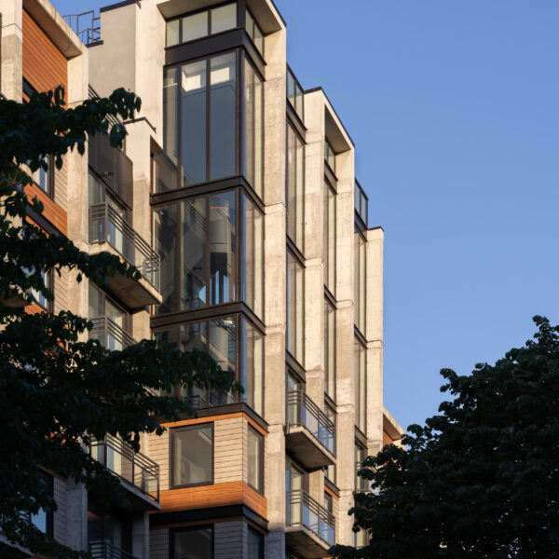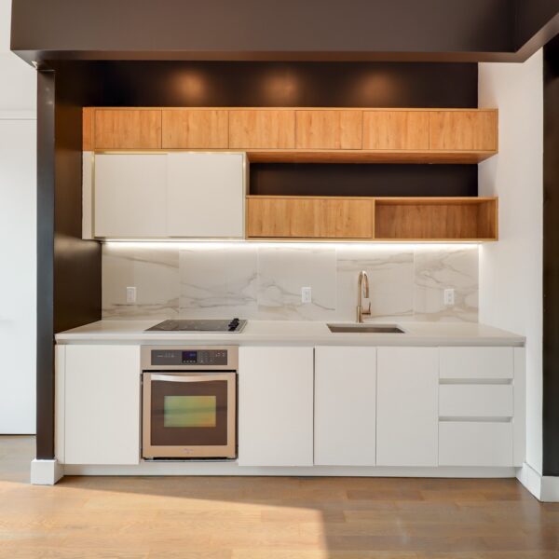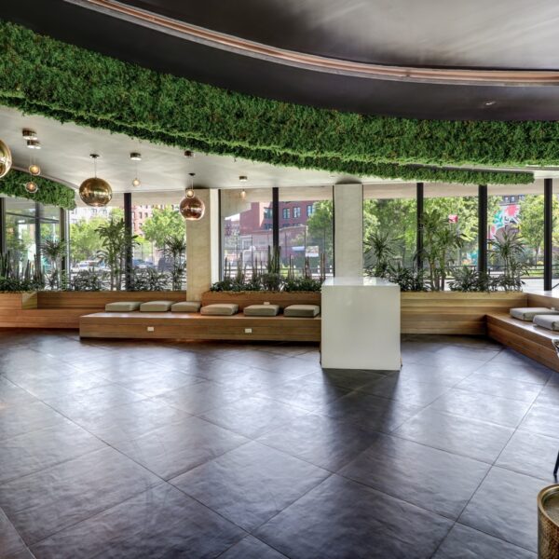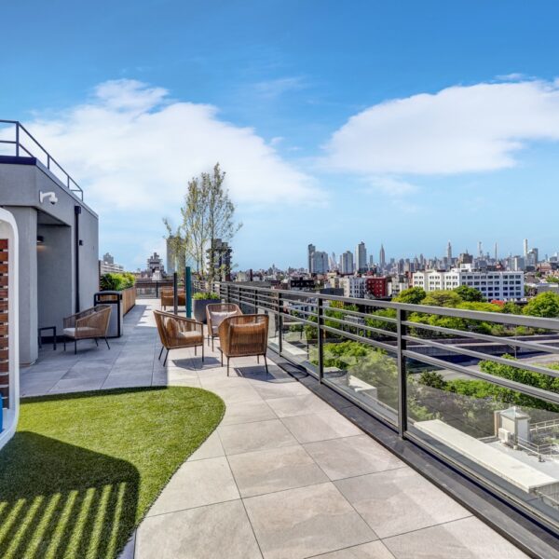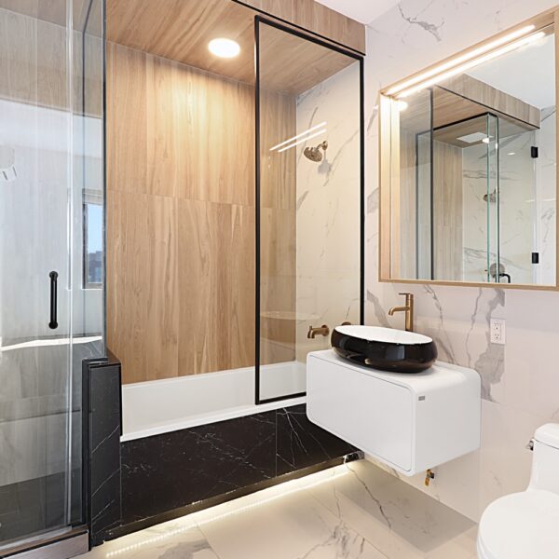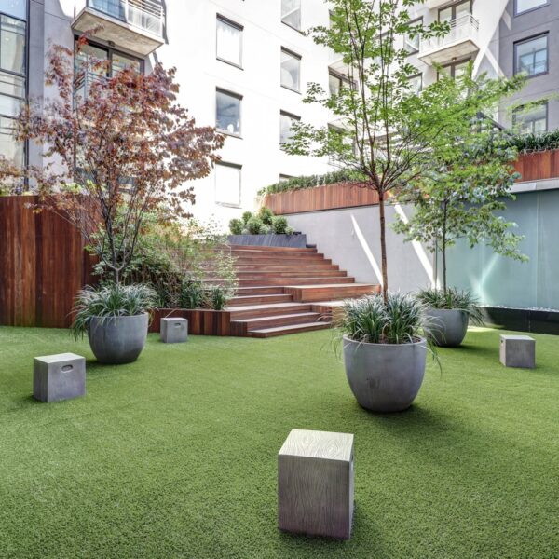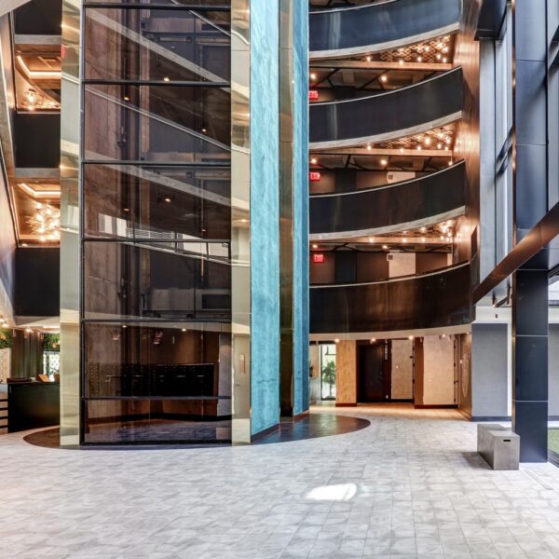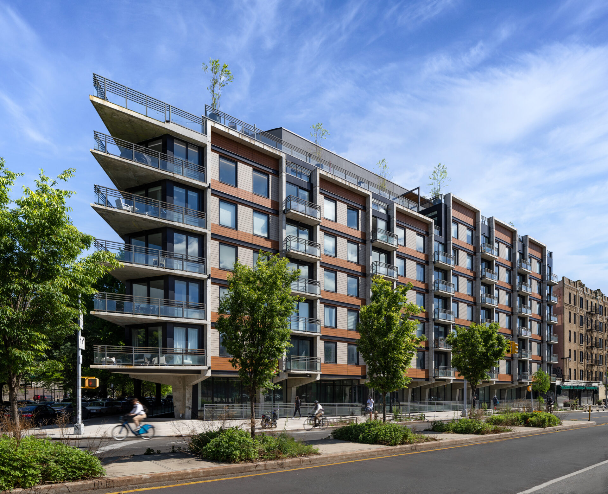
A new 7 story + Cellar mixed use building with a total gross area of approx. 143,000 SF, based on the current M1-2/R6A/MX-8 (Inclusionary Housing) zoning district which permits a net FAR of 3.60, given that 20% of the dwelling units are for affordable housing. The building will house approx. 133 residential dwelling units on the 1st through 7th floors + accessory spaces, automobile & bicycle parking at the 1st floor and retail spaces in the cellar.


